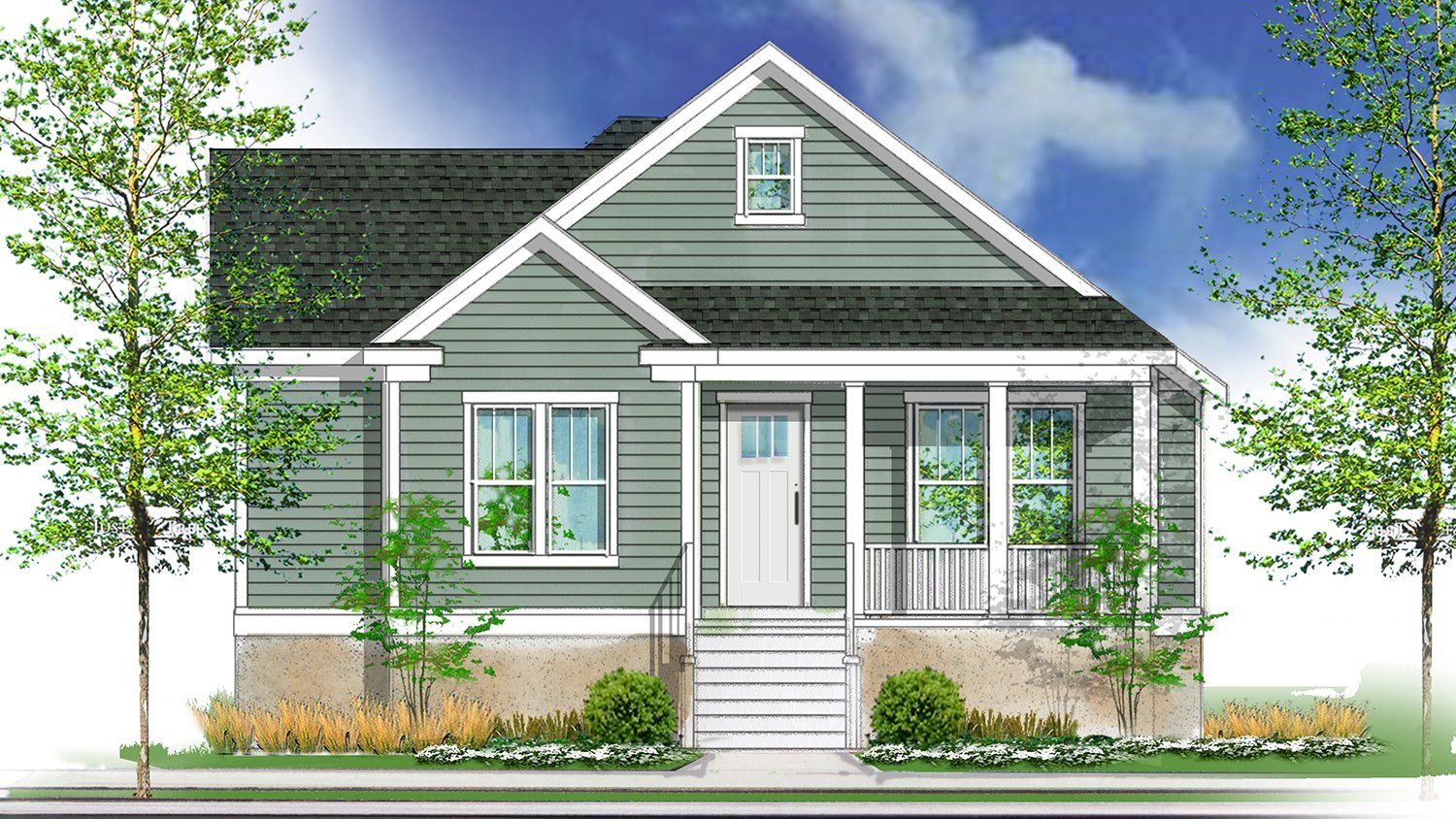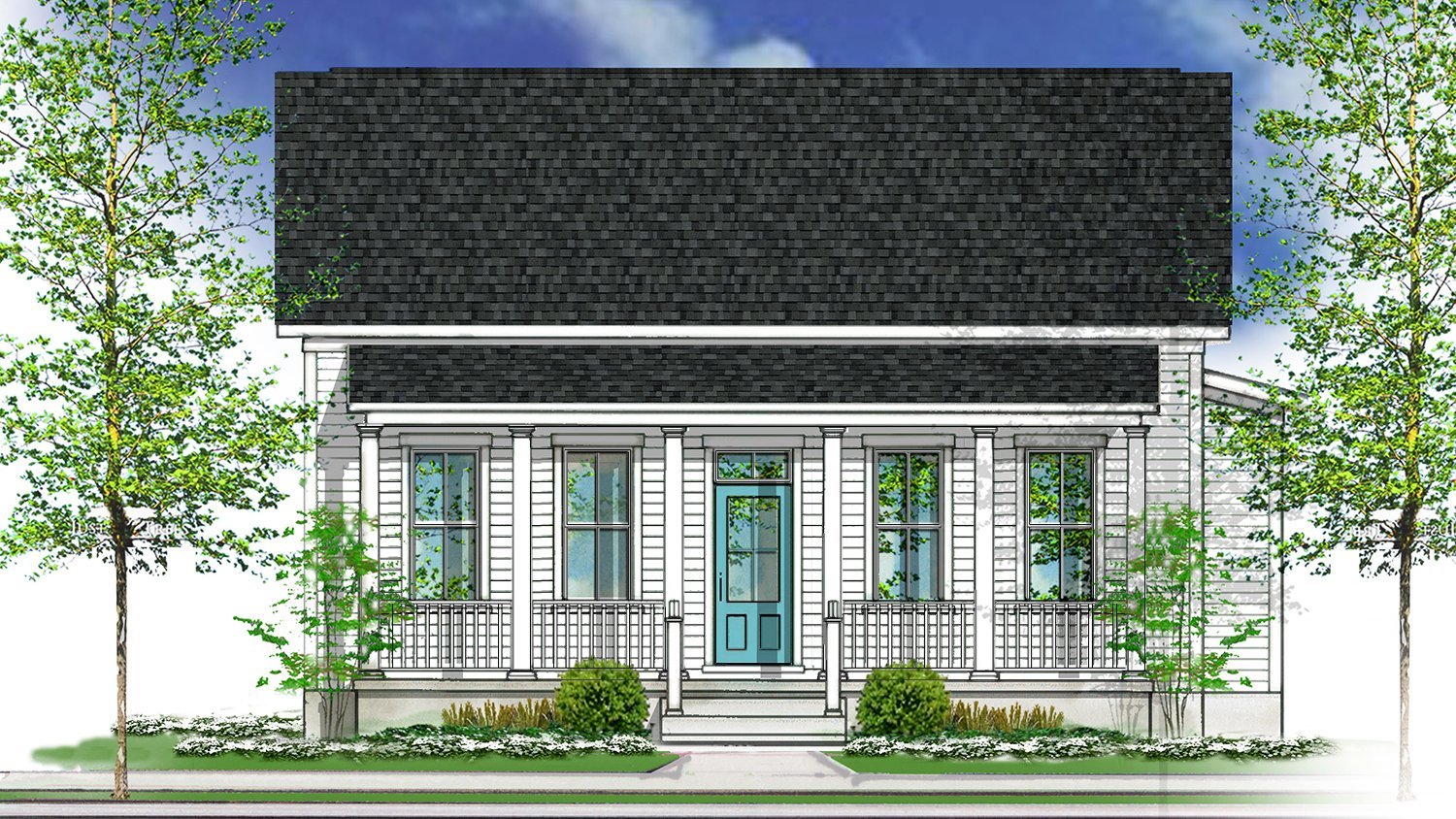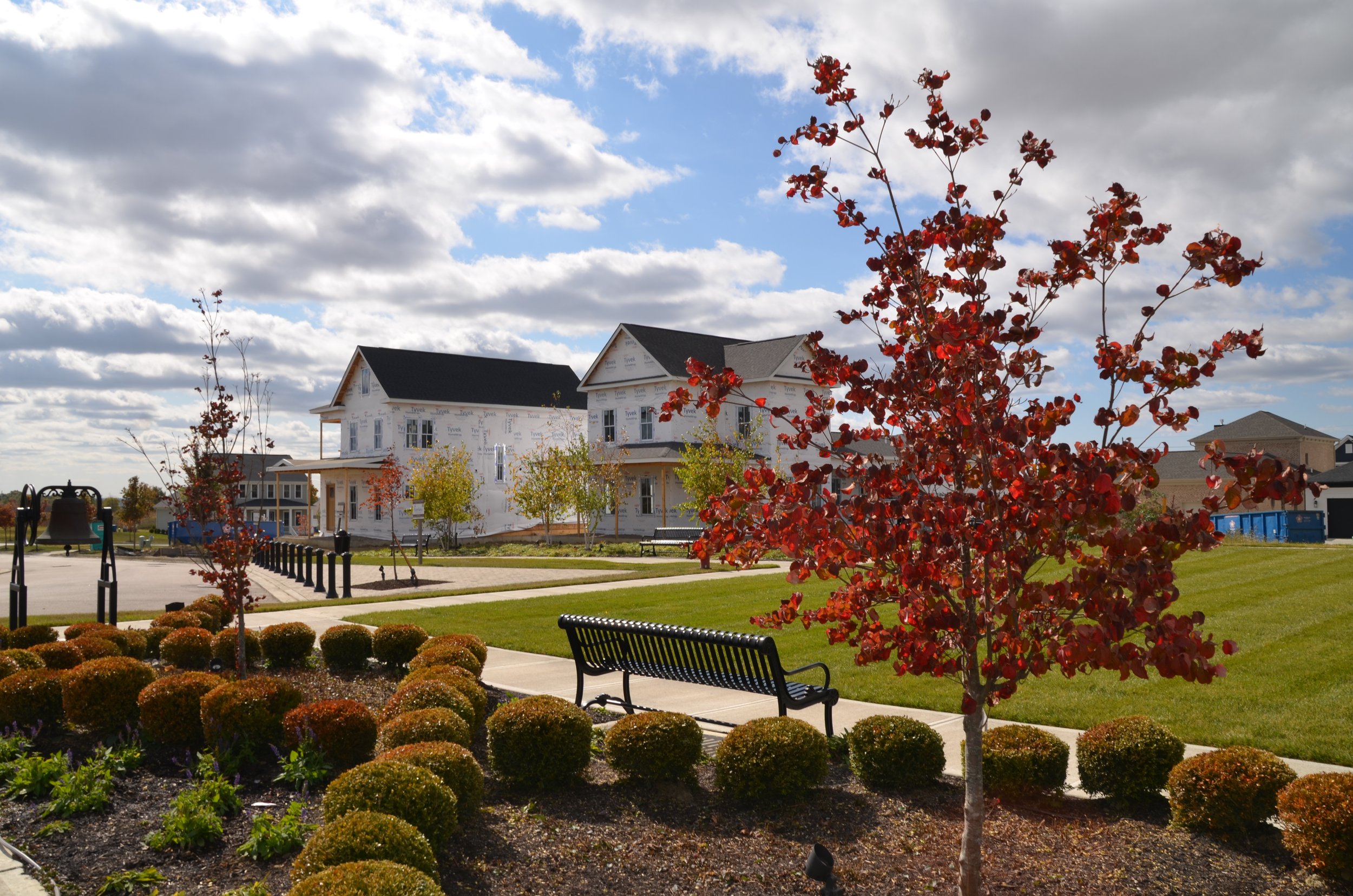A Place to Call Home: The Barnwell at Union Village Ohio
There’s a new place to call home within the tree-lined community of Union Village Ohio. The Barnwell is a lovely, one-story home from custom home builder, Second Story Homes, based in Lebanon.
Melissa and Jason Schmidt, owners of Second Story Homes, draw on decades of combined experience in real estate and home construction to build and design amazing homes.
Melissa and Jason Schmidt, owners of Second Story homes
This is the second home they’re building in the neighborhood. The first was a beautiful two-story home on Allen Street that was part of Homearama.
Jason describes the inspiration and features of The Barnwell, currently under construction and available for sale at Union Village.
What was your inspiration for The Barnwell?
Jason: “We wanted to offer a quality-built, beautifully designed, modestly sized home – the perfect house for someone buying their first home, a young family, or maybe someone looking to downsize.”
Pictured (left to right): An elevation drawing shows how The Barnwell will look when construction is complete. Photos taken during construction (March 2023) of the home show a front porch and a covered side porch, which is part of the primary suite.
What are some of the home's features that people will love?
Jason: “We think people will appreciate the more traditional layout with the privacy of individual rooms. It isn’t an open floor plan but there’s a great flow and spacious feel with high ceilings and doorways. The details, inside and out, really set this house apart.”
Pictured (left to right): Interior photos of The Miami River Cottage show how 10-foot ceilings can make a room feel spacious. An excerpt of The Barnwell’s floor plan shows some of the large amount of living space planned on the front porch and inside the great room.
Why did you choose this home plan for Union Village?
Jason: “There’s great flexibility with this home plan to transform as a family grows or adjusts to multigenerational living situations. The home has a flex room that can be used as a study or third bedroom. There’s also a finished rec room in the basement with egress windows that could easily be retrofitted into two additional rooms to accommodate young adults moving home. This home also has a good level of accessibility. Doorways are wide enough to accommodate wheelchairs and as a one-story home, bedrooms, bath and living area are all on the same level.”
Pictured (left to right): This flex room inside The Miami River Cottage is similar to the flex room inside The Barnwell. Villagers enjoy live music just steps away from The Barnwell and other homes. Large porches provide a place to greet neighbors and entertain guests.
The Barnwell at Union Village: Fast Facts
Bedrooms: 3 (A flex room can be used as a third bedroom or study))
Baths: 2.5
Approximate Square Footage: 2,000
Home Features People are Talking About
Bedrooms, bath, and living area on one level
High ceilings and doorways
Finished basement rec space with egress windows
About Union Village
Union Village is a unique village under construction in Turtlecreek Township (Warren County) Ohio. Designed on the principles of new urbanism, Town Architect Michael Watkins earned the Urban Planning John Russell Pope Award for the Union Village master plan. Touting charming front porches, masterfully crafted homes, beautiful park spaces and tree-lined streets, the Village will grow to include restaurants, shops and amenities in walking distance to homes. At completion, the 1,230-acre Village will have up to 4,500 homes and 10,000 residents while also preserving over 200 acres of open space, woodlands, and meadows.
Interested homebuyers can complete a brief questionnaire or call (513) 409-3190 to schedule a private showing.
Contact Us
Real Estate Inquiries: Dave Watkins (513) 409-3190
Media Inquiries: Sara Cullin (513) 383-5627



















